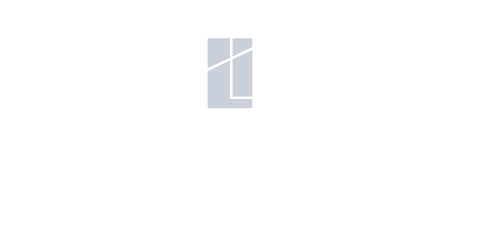


Listing Courtesy of:  bridgeMLS / Christie's Intl Re Sereno / Karla Kreiss / John Bennison
bridgeMLS / Christie's Intl Re Sereno / Karla Kreiss / John Bennison
 bridgeMLS / Christie's Intl Re Sereno / Karla Kreiss / John Bennison
bridgeMLS / Christie's Intl Re Sereno / Karla Kreiss / John Bennison 2419 Warren Rd Walnut Creek, CA 94595
Pending (96 Days)
$898,000
MLS #:
41073925
41073925
Lot Size
9,583 SQFT
9,583 SQFT
Type
Single-Family Home
Single-Family Home
Year Built
1938
1938
Style
Other
Other
County
Contra Costa County
Contra Costa County
Listed By
Karla Kreiss, DRE #00977916, Walnut Creek Office
John Bennison, DRE #01793510, Walnut Creek Office
John Bennison, DRE #01793510, Walnut Creek Office
Source
bridgeMLS
Last checked Nov 21 2024 at 11:22 AM GMT+0000
bridgeMLS
Last checked Nov 21 2024 at 11:22 AM GMT+0000
Bathroom Details
- Full Bathrooms: 2
Interior Features
- Windows: Window Coverings
- Windows: Screens
- Windows: Double Pane Windows
- Gas Water Heater
- Free-Standing Range
- Microwave
- Gas Range
- Disposal
- Laundry: Stacked Only
- Laundry: Inside
- Laundry: Laundry Room
- Laundry: 220 Volt Outlet
- Tile Counters
- Family Room
- Dining Area
Kitchen
- Other
- Range/Oven Free Standing
- Microwave
- Gas Range/Cooktop
- Garbage Disposal
- Counter - Tile
- 220 Volt Outlet
Lot Information
- Landscape Misc
- Landscape Front
- Front Yard
- Sloped Up
- Regular
- Level
Property Features
- Fireplace: None
- Fireplace: 0
- Foundation: Slab
Heating and Cooling
- Forced Air
- Central Air
- Ceiling Fan(s)
Pool Information
- None
Flooring
- Engineered Wood
- Vinyl
- Tile
Exterior Features
- Roof: Composition Shingles
Utility Information
- Utilities: Natural Gas Connected, All Public Utilities
- Sewer: Public Sewer
Parking
- Parking Spaces
- Covered
- Carport
Stories
- 1
Living Area
- 1,173 sqft
Location
Estimated Monthly Mortgage Payment
*Based on Fixed Interest Rate withe a 30 year term, principal and interest only
Listing price
Down payment
%
Interest rate
%Mortgage calculator estimates are provided by Sereno Group and are intended for information use only. Your payments may be higher or lower and all loans are subject to credit approval.
Disclaimer: Bay East© 2024. CCAR ©2024. bridgeMLS ©2024. Information Deemed Reliable But Not Guaranteed. This information is being provided by the Bay East MLS, or CCAR MLS, or bridgeMLS. The listings presented here may or may not be listed by the Broker/Agent operating this website. This information is intended for the personal use of consumers and may not be used for any purpose other than to identify prospective properties consumers may be interested in purchasing. Data last updated at: 11/21/24 03:22


Description