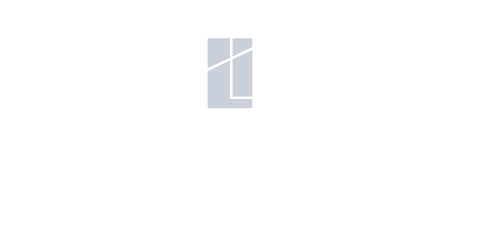
Listing Courtesy of:  bridgeMLS / Christie's Intl Re Sereno / Carissa Brikken Brown
bridgeMLS / Christie's Intl Re Sereno / Carissa Brikken Brown
 bridgeMLS / Christie's Intl Re Sereno / Carissa Brikken Brown
bridgeMLS / Christie's Intl Re Sereno / Carissa Brikken Brown 1315 Alma Ave 251 Walnut Creek, CA 94596
Sold (42 Days)
$479,000
MLS #:
41075625
41075625
Type
Condo
Condo
Year Built
2002
2002
Style
Contemporary
Contemporary
County
Contra Costa County
Contra Costa County
Community
Montecito
Montecito
Listed By
Carissa Brikken Brown, DRE #01332334, Walnut Creek Office
Bought with
John Berger, DRE #01124479 CA, Better Homes And Gardens Rp
John Berger, DRE #01124479 CA, Better Homes And Gardens Rp
Source
bridgeMLS
Last checked Mar 14 2025 at 6:18 AM GMT+0000
bridgeMLS
Last checked Mar 14 2025 at 6:18 AM GMT+0000
Bathroom Details
- Full Bathroom: 1
Interior Features
- Windows: Window Coverings
- Windows: Double Pane Windows
- Washer
- Dryer
- Refrigerator
- Microwave
- Electric Range
- Dishwasher
- Laundry: Washer
- Laundry: Laundry Closet
- Laundry: Dryer
- Pantry
- Tile Counters
- Den
- Elevator
Kitchen
- Refrigerator
- Pantry
- Microwave
- Electric Range/Cooktop
- Dishwasher
- Counter - Tile
- 220 Volt Outlet
Subdivision
- Montecito
Lot Information
- Level
Property Features
- Fireplace: None
- Fireplace: 0
Heating and Cooling
- Forced Air
- Central Air
Pool Information
- None
Homeowners Association Information
- Dues: $527/Monthly
Flooring
- Laminate
Exterior Features
- Roof: Unknown
Utility Information
- Sewer: Public Sewer
Garage
- Garage
Parking
- Below Building Parking
- Guest
Stories
- 1
Living Area
- 634 sqft
Disclaimer: Bay East© 2025. CCAR ©2025. bridgeMLS ©2025. Information Deemed Reliable But Not Guaranteed. This information is being provided by the Bay East MLS, or CCAR MLS, or bridgeMLS. The listings presented here may or may not be listed by the Broker/Agent operating this website. This information is intended for the personal use of consumers and may not be used for any purpose other than to identify prospective properties consumers may be interested in purchasing. Data last updated at: 3/13/25 23:18

