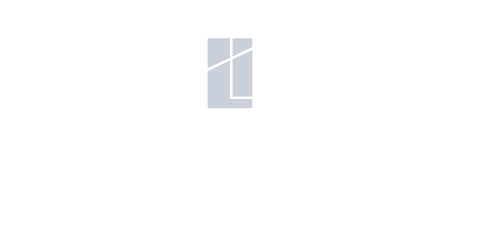
Listing Courtesy of:  bridgeMLS / Christie's Intl Re Sereno / Carissa Brikken Brown
bridgeMLS / Christie's Intl Re Sereno / Carissa Brikken Brown
 bridgeMLS / Christie's Intl Re Sereno / Carissa Brikken Brown
bridgeMLS / Christie's Intl Re Sereno / Carissa Brikken Brown 132 Stansbury Dr Santa Maria, CA 93455
Sold (38 Days)
$610,000
MLS #:
41072084
41072084
Lot Size
10,018 SQFT
10,018 SQFT
Type
Single-Family Home
Single-Family Home
Year Built
1959
1959
Style
Ranch
Ranch
County
Santa Barbara County
Santa Barbara County
Listed By
Carissa Brikken Brown, DRE #01332334, Walnut Creek Office
Bought with
Out of Area Out, Out Of Area Non Member
Out of Area Out, Out Of Area Non Member
Source
bridgeMLS
Last checked Mar 14 2025 at 4:49 AM GMT+0000
bridgeMLS
Last checked Mar 14 2025 at 4:49 AM GMT+0000
Bathroom Details
- Full Bathrooms: 3
Interior Features
- Refrigerator
- Oven
- Laundry: Laundry Room
- Counter - Solid Surface
- Breakfast Bar
- Dining Area
Kitchen
- Refrigerator
- Oven Built-In
- Counter - Solid Surface
- Breakfast Bar
Property Features
- Fireplace: None
- Fireplace: 0
Heating and Cooling
- Forced Air
- None
Pool Information
- In Ground
Flooring
- Tile
Exterior Features
- Roof: Shingle
Utility Information
- Sewer: Public Sewer
Garage
- Garage
Parking
- Attached
Stories
- 1
Living Area
- 1,126 sqft
Disclaimer: Bay East© 2025. CCAR ©2025. bridgeMLS ©2025. Information Deemed Reliable But Not Guaranteed. This information is being provided by the Bay East MLS, or CCAR MLS, or bridgeMLS. The listings presented here may or may not be listed by the Broker/Agent operating this website. This information is intended for the personal use of consumers and may not be used for any purpose other than to identify prospective properties consumers may be interested in purchasing. Data last updated at: 3/13/25 21:49

