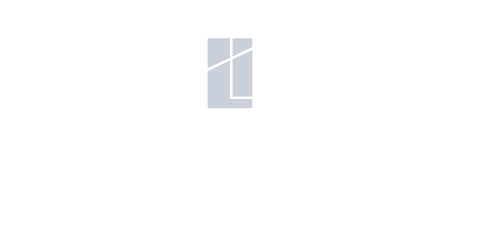


Listing Courtesy of:  bridgeMLS / Christie's Intl Re Sereno / Laura Wucher
bridgeMLS / Christie's Intl Re Sereno / Laura Wucher
 bridgeMLS / Christie's Intl Re Sereno / Laura Wucher
bridgeMLS / Christie's Intl Re Sereno / Laura Wucher 312 Valley High Dr Pleasant Hill, CA 94523
Active (10 Days)
$1,495,000
MLS #:
41078721
41078721
Lot Size
7,600 SQFT
7,600 SQFT
Type
Single-Family Home
Single-Family Home
Year Built
1989
1989
Style
Contemporary
Contemporary
Views
Hills
Hills
School District
Mount Diablo (925) 682-8000
Mount Diablo (925) 682-8000
County
Contra Costa County
Contra Costa County
Community
Valley High
Valley High
Listed By
Laura Wucher, DRE #01878323, Walnut Creek Office
Source
bridgeMLS
Last checked Nov 21 2024 at 7:28 AM GMT+0000
bridgeMLS
Last checked Nov 21 2024 at 7:28 AM GMT+0000
Bathroom Details
- Full Bathrooms: 3
Interior Features
- Free-Standing Range
- Gas Range
- Dishwasher
- Laundry: Laundry Room
- Updated Kitchen
- Eat-In Kitchen
- Stone Counters
- Formal Dining Room
- Family Room
- Dining Ell
Kitchen
- Updated Kitchen
- Range/Oven Free Standing
- Gas Range/Cooktop
- Eat In Kitchen
- Dishwasher
- Counter - Stone
Subdivision
- Valley High
Lot Information
- Sloped Up
- Premium Lot
- Court
Property Features
- Fireplace: Gas
- Fireplace: Family Room
- Fireplace: 1
- Foundation: Raised
Heating and Cooling
- Forced Air
- Central Air
- Ceiling Fan(s)
Pool Information
- None
Flooring
- Carpet
- Tile
- Laminate
Exterior Features
- Roof: Composition Shingles
Utility Information
- Sewer: Public Sewer
Garage
- Garage
Parking
- Garage Door Opener
- Int Access From Garage
- Attached
Living Area
- 2,104 sqft
Location
Estimated Monthly Mortgage Payment
*Based on Fixed Interest Rate withe a 30 year term, principal and interest only
Listing price
Down payment
%
Interest rate
%Mortgage calculator estimates are provided by Sereno Group and are intended for information use only. Your payments may be higher or lower and all loans are subject to credit approval.
Disclaimer: Bay East© 2024. CCAR ©2024. bridgeMLS ©2024. Information Deemed Reliable But Not Guaranteed. This information is being provided by the Bay East MLS, or CCAR MLS, or bridgeMLS. The listings presented here may or may not be listed by the Broker/Agent operating this website. This information is intended for the personal use of consumers and may not be used for any purpose other than to identify prospective properties consumers may be interested in purchasing. Data last updated at: 11/20/24 23:28



Description