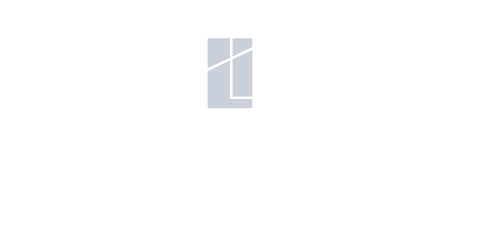


Listing Courtesy of:  bridgeMLS / Christie's Intl Re Sereno / Carissa Brikken Brown
bridgeMLS / Christie's Intl Re Sereno / Carissa Brikken Brown
 bridgeMLS / Christie's Intl Re Sereno / Carissa Brikken Brown
bridgeMLS / Christie's Intl Re Sereno / Carissa Brikken Brown 600 Hartz Ave 114 Danville, CA 94526
Pending (196 Days)
$1,525,000
MLS #:
41071305
41071305
Type
Condo
Condo
Year Built
2024
2024
Style
Contemporary
Contemporary
School District
San Ramon Valley (925) 552-5500
San Ramon Valley (925) 552-5500
County
Contra Costa County
Contra Costa County
Community
Danville
Danville
Listed By
Carissa Brikken Brown, DRE #01332334, Walnut Creek Office
Source
bridgeMLS
Last checked Mar 14 2025 at 5:57 AM GMT+0000
bridgeMLS
Last checked Mar 14 2025 at 5:57 AM GMT+0000
Bathroom Details
- Full Bathrooms: 2
Interior Features
- Washer
- Dryer
- Refrigerator
- Free-Standing Range
- Microwave
- Disposal
- Dishwasher
- Laundry: Washer
- Laundry: Dryer
- Kitchen Island
- Stone Counters
- No Additional Rooms
Kitchen
- Refrigerator
- Range/Oven Free Standing
- Microwave
- Island
- Garbage Disposal
- Dishwasher
- Counter - Stone
Subdivision
- Danville
Lot Information
- Corner Lot
Property Features
- Fireplace: None
- Fireplace: 0
- Foundation: Slab
Heating and Cooling
- Central
- Central Air
Pool Information
- None
Homeowners Association Information
- Dues: $835/Monthly
Flooring
- Engineered Wood
- Carpet
Exterior Features
- Roof: Shingle
- Roof: Flat
Utility Information
- Sewer: Public Sewer
Parking
- Guest
- Underground
- Tandem
- Space Per Unit - 2
Stories
- 1
Living Area
- 1,350 sqft
Location
Listing Price History
Date
Event
Price
% Change
$ (+/-)
Oct 24, 2024
Price Changed
$1,525,000
2%
30,000
Aug 29, 2024
Original Price
$1,495,000
-
-
Estimated Monthly Mortgage Payment
*Based on Fixed Interest Rate withe a 30 year term, principal and interest only
Listing price
Down payment
%
Interest rate
%Mortgage calculator estimates are provided by Sereno Group and are intended for information use only. Your payments may be higher or lower and all loans are subject to credit approval.
Disclaimer: Bay East© 2025. CCAR ©2025. bridgeMLS ©2025. Information Deemed Reliable But Not Guaranteed. This information is being provided by the Bay East MLS, or CCAR MLS, or bridgeMLS. The listings presented here may or may not be listed by the Broker/Agent operating this website. This information is intended for the personal use of consumers and may not be used for any purpose other than to identify prospective properties consumers may be interested in purchasing. Data last updated at: 3/13/25 22:57


Description