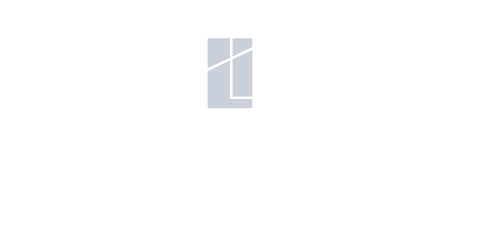
Listing Courtesy of:  bridgeMLS / Keller Williams Realty / Tina Nerheim
bridgeMLS / Keller Williams Realty / Tina Nerheim
 bridgeMLS / Keller Williams Realty / Tina Nerheim
bridgeMLS / Keller Williams Realty / Tina Nerheim 26 Brookstone Lane Danville, CA 94526
Sold (93 Days)
$1,275,000
MLS #:
41029602
41029602
Lot Size
3,859 SQFT
3,859 SQFT
Type
Townhouse
Townhouse
Year Built
2016
2016
Style
Contemporary
Contemporary
Views
Greenbelt, Hills, Las Trampas Foothills
Greenbelt, Hills, Las Trampas Foothills
School District
San Ramon Valley (925) 552-5500
San Ramon Valley (925) 552-5500
County
Contra Costa County
Contra Costa County
Listed By
Tina Nerheim, Keller Williams Realty
Bought with
Carissa Brikken Brown, DRE #01332334, Christie's Intl Real Estate Se
Carissa Brikken Brown, DRE #01332334, Christie's Intl Real Estate Se
Source
bridgeMLS
Last checked Jun 9 2025 at 4:45 AM GMT+0000
bridgeMLS
Last checked Jun 9 2025 at 4:45 AM GMT+0000
Bathroom Details
- Full Bathrooms: 2
- Partial Bathroom: 1
Interior Features
- Den
- Office
- Counter - Solid Surface
- Stone Counters
- Eat-In Kitchen
- Kitchen Island
- Pantry
- Updated Kitchen
- Energy Star Lighting
- Energy Star Windows Doors
- Smart Home
- Smart Thermostat
- Laundry: 220 Volt Outlet
- Laundry: Hookups Only
- Laundry: Laundry Room
- Laundry: In Unit
- Laundry: Cabinets
- Laundry: Electric
- Laundry: Inside Room
- Laundry: Upper Level
- Dishwasher
- Disposal
- Plumbed for Ice Maker
- Microwave
- Free-Standing Range
- Refrigerator
- Self Cleaning Oven
- Gas Water Heater
- Tankless Water Heater
- Energy Star Qualified Appliances
- Windows: Double Pane Windows
- Windows: Screens
- Windows: Window Coverings
Kitchen
- Counter - Solid Surface
- Counter - Stone
- Dishwasher
- Eat In Kitchen
- Garbage Disposal
- Ice Maker Hookup
- Island
- Microwave
- Pantry
- Range/Oven Free Standing
- Refrigerator
- Self-Cleaning Oven
- Updated Kitchen
Lot Information
- Court
- Cul-De-Sac
- Level
- Premium Lot
- Landscape Back
- Landscape Front
- Paved
Property Features
- Fireplace: 1
- Fireplace: Family Room
- Fireplace: Gas
- Fireplace: Gas Starter
Heating and Cooling
- Forced Air
- Central
- Fireplace Insert
- Fireplace(s)
- Central Air
- Energy Star Qualified Equipment
Pool Information
- None
Homeowners Association Information
- Dues: $485/Monthly
Flooring
- Tile
- Carpet
- Engineered Wood
Exterior Features
- Roof: Composition Shingles
Utility Information
- Utilities: All Public Utilities, Cable Available, Cable Connected, Internet Available, Natural Gas Available, Natural Gas Connected, Individual Gas Meter
- Sewer: Public Sewer
- Energy: Caulked/Sealed, Ceiling Insulation, Heat Pump - Air, Low E Glass, Walls Insulated, Appliances, Doors, Thermostat, Water Heater, Windows
Garage
- Garage
Parking
- Attached
- Int Access From Garage
- Side Yard Access
- Guest
- Parking Lot
- Garage Door Opener
Stories
- 2
Living Area
- 1,796 sqft
Disclaimer: Bay East© 2025. CCAR ©2025. bridgeMLS ©2025. Information Deemed Reliable But Not Guaranteed. This information is being provided by the Bay East MLS, or CCAR MLS, or bridgeMLS. The listings presented here may or may not be listed by the Broker/Agent operating this website. This information is intended for the personal use of consumers and may not be used for any purpose other than to identify prospective properties consumers may be interested in purchasing. Data last updated at: 6/8/25 21:45


