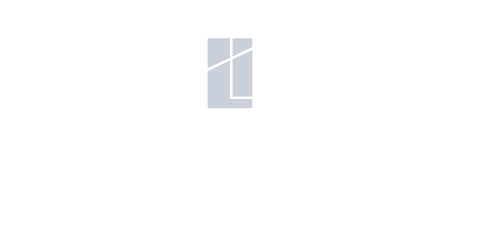


Listing Courtesy of:  bridgeMLS / Christie's Intl Re Sereno / Diane Britto
bridgeMLS / Christie's Intl Re Sereno / Diane Britto
 bridgeMLS / Christie's Intl Re Sereno / Diane Britto
bridgeMLS / Christie's Intl Re Sereno / Diane Britto 21686 Gail Drive Castro Valley, CA 94546
Active (8 Days)
$1,075,000
OPEN HOUSE TIMES
-
OPENSun, Sep 221:00 pm - 4:00 pm
Description
Gorgeous Panoramic View – First Time on the Market! Discover the timeless charm of this classic ranch-style home, being offered for sale for the very first time! Built in 1965, this home has been carefully maintained, with its original period decor still intact, ready for your personal updates and modern touches. Key Features: Double-Sided Fireplace: Cozy up in both the living and family rooms with a unique double-sided fireplace, complete with a gas starter for added convenience. Breathtaking Views: Enjoy million-dollar views of the surrounding hills and sparkling city lights from the backyard patio, perfect for evening relaxation or outdoor entertaining. Easy Outdoor Access: The kitchen, family room, and primary bedroom all offer direct access to the exterior entertaining space, blending indoor and outdoor living seamlessly. This home is a rare opportunity to own a piece of mid-century history, waiting for your vision and personal touch.
MLS #:
41072588
41072588
Lot Size
8,470 SQFT
8,470 SQFT
Type
Single-Family Home
Single-Family Home
Year Built
1964
1964
Style
Ranch
Ranch
Views
Hills, City Lights
Hills, City Lights
County
Alameda County
Alameda County
Listed By
Diane Britto, DRE #01065211, Walnut Creek Office
Source
bridgeMLS
Last checked Sep 19 2024 at 12:30 AM GMT+0000
bridgeMLS
Last checked Sep 19 2024 at 12:30 AM GMT+0000
Bathroom Details
- Full Bathrooms: 2
Interior Features
- Windows: Screens
- Gas Water Heater
- Washer
- Dryer
- Refrigerator
- Oven
- Microwave
- Disposal
- Electric Range
- Double Oven
- Dishwasher
- Laundry: In Kitchen
- Laundry: Washer
- Laundry: Laundry Closet
- Laundry: Dryer
- Eat-In Kitchen
- Laminate Counters
- Breakfast Nook
- Formal Dining Room
- Family Room
Kitchen
- Refrigerator
- Oven Built-In
- Microwave
- Garbage Disposal
- Electric Range/Cooktop
- Eat In Kitchen
- Double Oven
- Dishwasher
- Counter - Laminate
- Breakfast Nook
- 220 Volt Outlet
Lot Information
- Level
Property Features
- Fireplace: Living Room
- Fireplace: Gas Starter
- Fireplace: Family Room
- Fireplace: Brick
- Fireplace: 1
Heating and Cooling
- Natural Gas
- Forced Air
- No Air Conditioning
- Ceiling Fan(s)
Pool Information
- None
Flooring
- Carpet
- Linoleum
Exterior Features
- Roof: Tile
Utility Information
- Utilities: All Public Utilities
- Sewer: Public Sewer
Garage
- Garage
Parking
- Garage Door Opener
- Off Street
- Garage
- Attached
Stories
- 1
Living Area
- 2,030 sqft
Location
Estimated Monthly Mortgage Payment
*Based on Fixed Interest Rate withe a 30 year term, principal and interest only
Listing price
Down payment
%
Interest rate
%Mortgage calculator estimates are provided by Sereno Group and are intended for information use only. Your payments may be higher or lower and all loans are subject to credit approval.
Disclaimer: Bay East© 2024. CCAR ©2024. bridgeMLS ©2024. Information Deemed Reliable But Not Guaranteed. This information is being provided by the Bay East MLS, or CCAR MLS, or bridgeMLS. The listings presented here may or may not be listed by the Broker/Agent operating this website. This information is intended for the personal use of consumers and may not be used for any purpose other than to identify prospective properties consumers may be interested in purchasing. Data last updated at: 9/18/24 17:30


